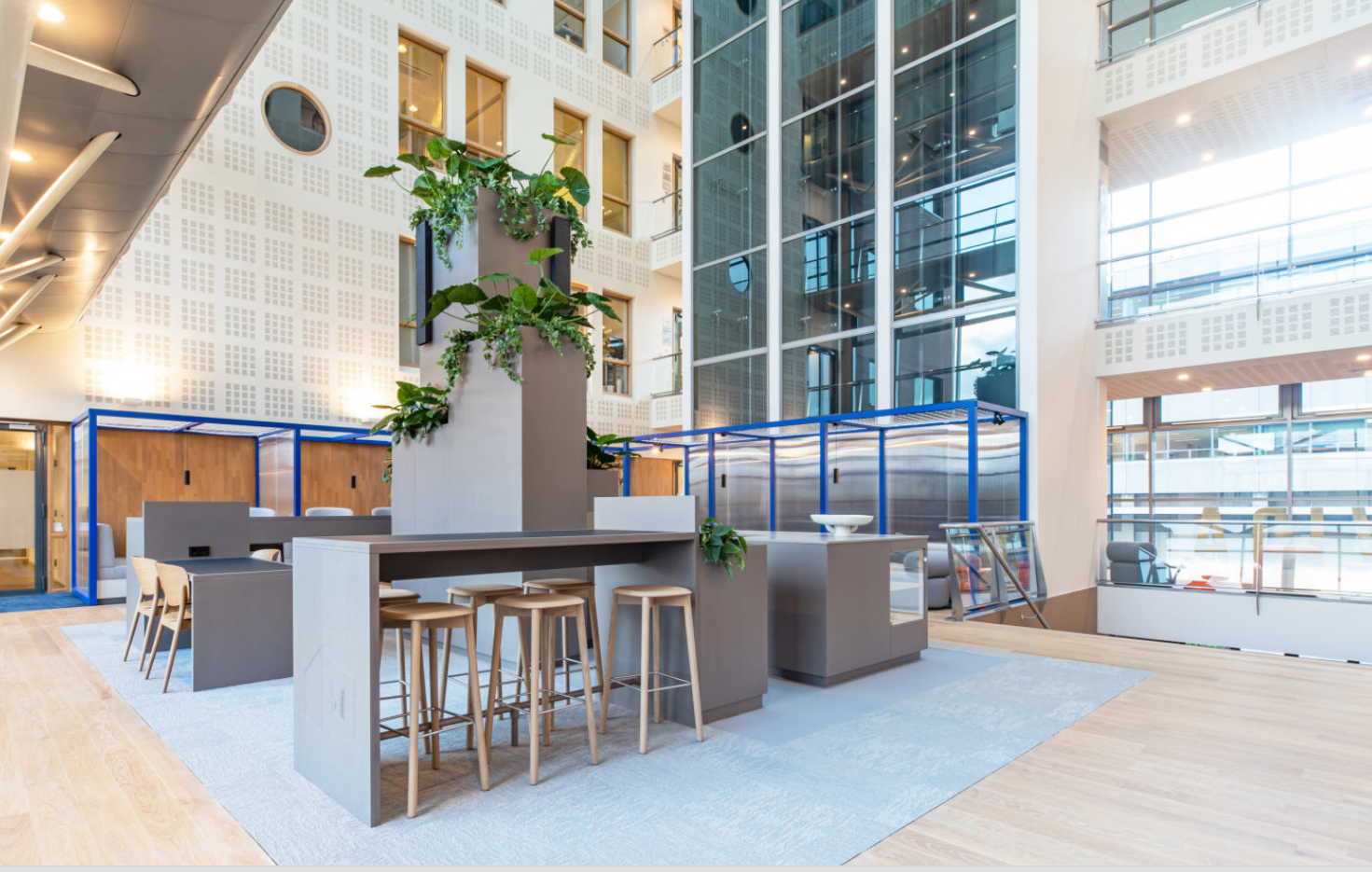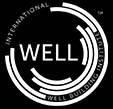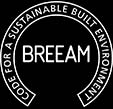Commissioned by APF International, Ditt. has… built a new social hub for VIDA Amsterdam, a multi-tenant office building on Kabelweg. there. In this blog post, we speak with Rachel Santegoets and Mark Molenaar, who were involved in this project as Spatial Designer and Interior Designer, respectively.
A spacious staircase leads directly from the entrance to the social hub, the Quad, on the first… …floor. The Quad itself accommodates several… new functions, serves as the connection to the newly designed meeting rooms, and provides access to a rooftop terrace. In the parking garage, a bike storage area was created, from which the entrance can be directly accessed via a newly constructed passage from the garage. That’s the revamped VIDA Amsterdam in a nutshell.
Rachel Santegoets: ‘The trust that the client placed in Mark and me is, for me… characteristic of this project. APF International knew us from the project completed in 2018 Life Office in Utrecht. This earlier collaboration now formed the foundation for the trust. The client, for example, trusted the choices we made and provided critical questions that fostered a stimulating exchange. This provided us with the freedom to bring our ideas to life.
Mark Molenaar: ‘The trust in our original concept—creating a Social Hub with the characteristics of a ‘Quad’ (originally an open space where people can gather, enclosed on four sides by buildings)—served as the framework for the final design. As designers, we were given a lot of freedom to bring our own ideas to life. It was also pleasant to be able to test those ideas against the client’s perspectives.’ Text continues below the image.
Experience shows that clients generally prefer the social hub to be located directly at the entrance. In their view this enhances accessibility. This building is designed in such a way that the public space, ‘The Quad is located on the first floor. The VIDA project demonstrates that the positioning of an atrium on such a first floor can be completely successful.
Proud of the Final Result

This interview was previously published in our portfolio.








