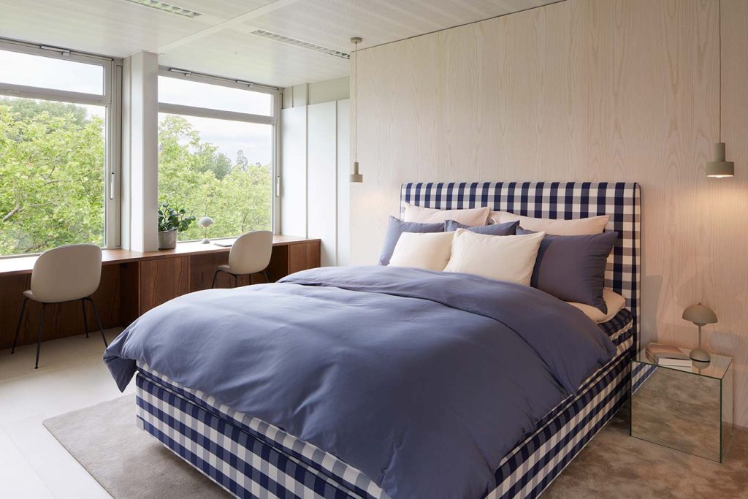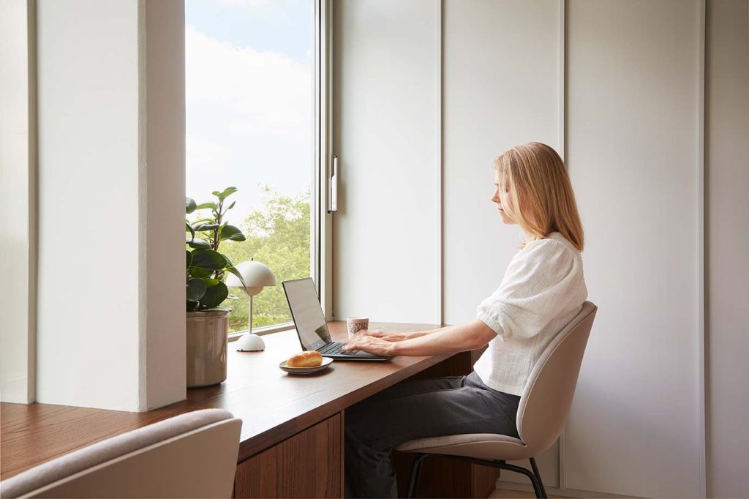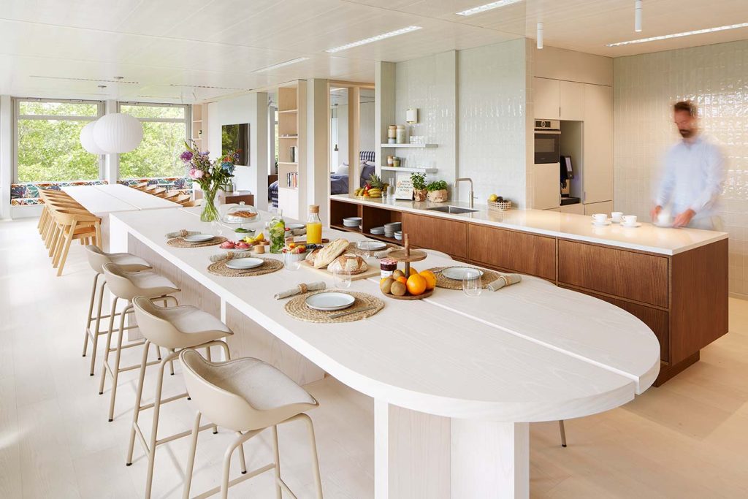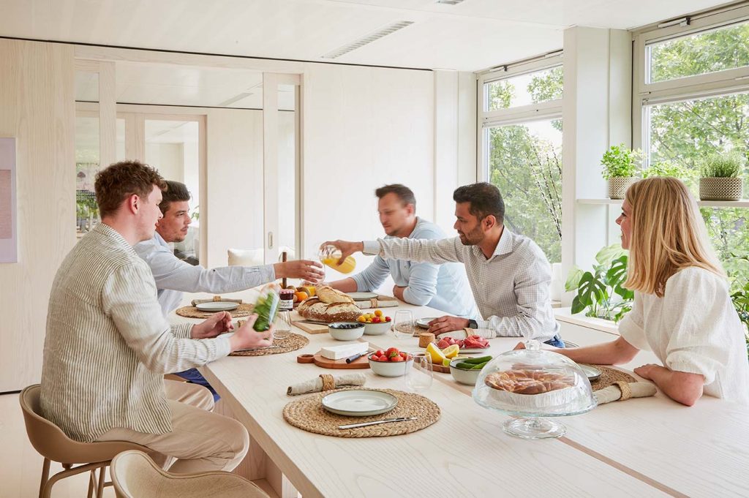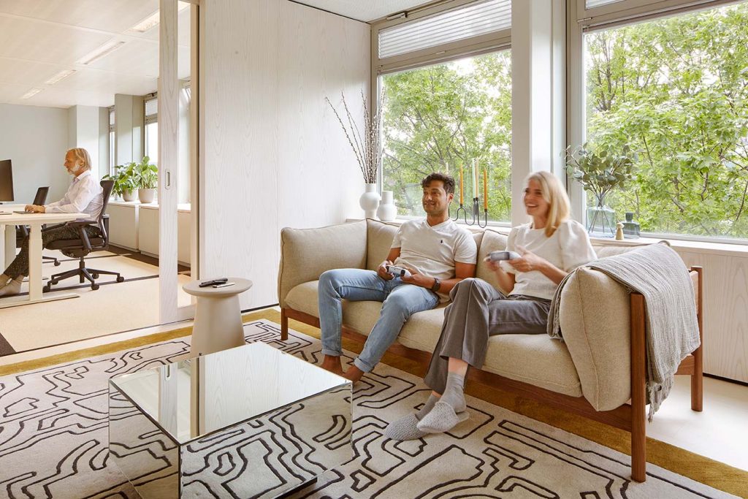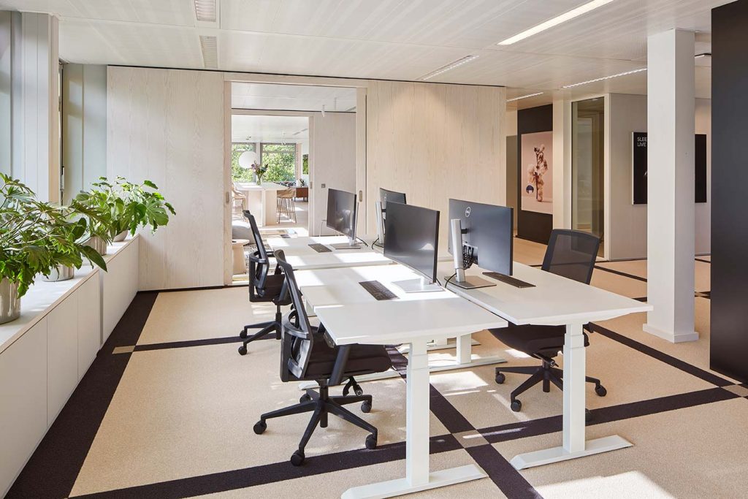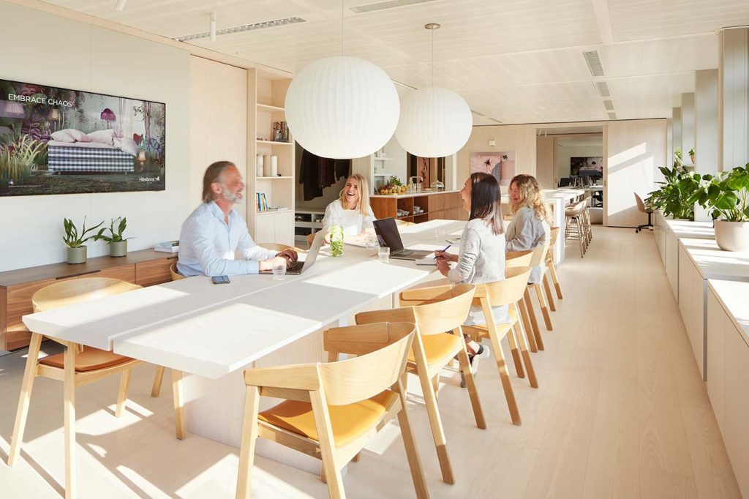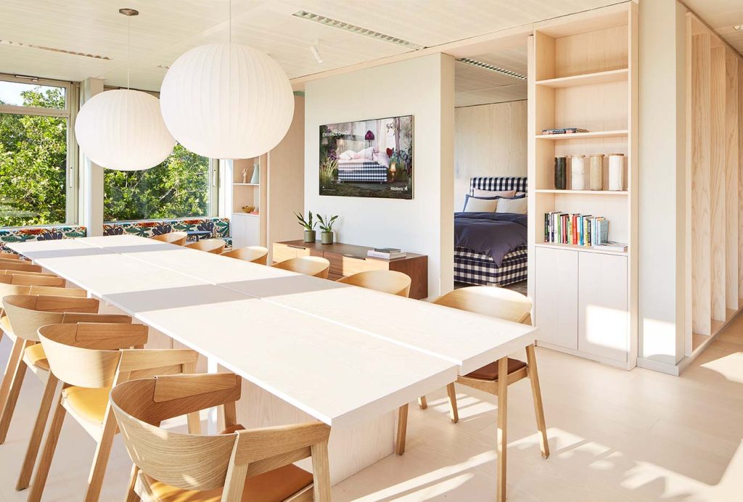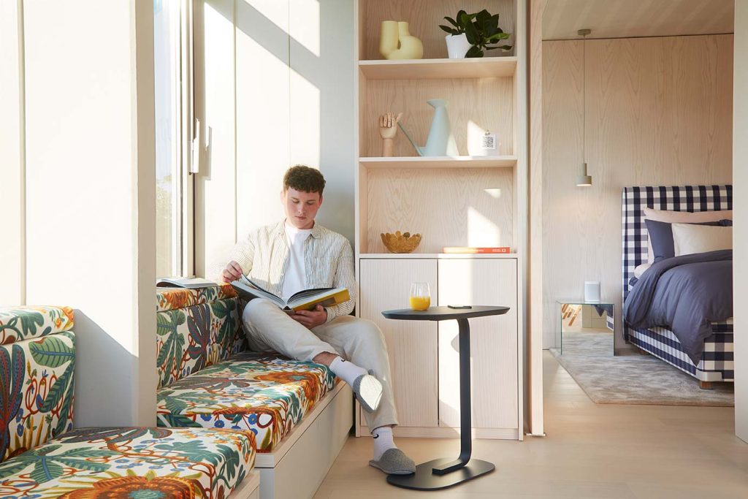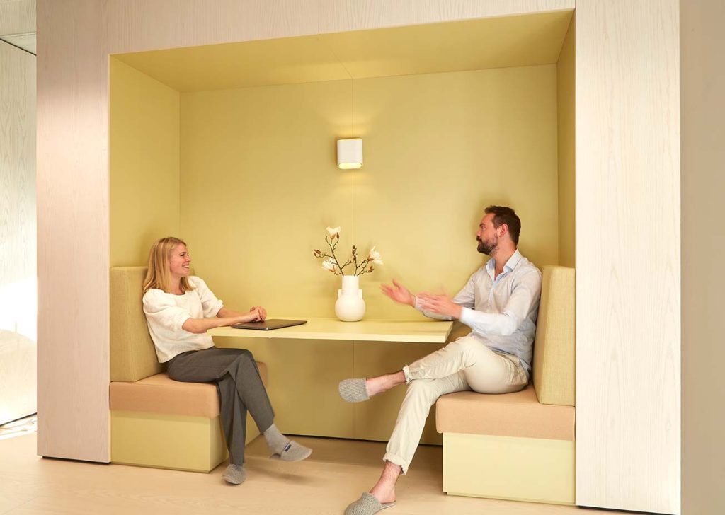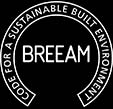Ditt developed the “Hästens Hus,” a straightforward and honest office concept focused on creating a homely atmosphere. The office features various spaces with functions familiar from everyday life, including a central kitchen, a living room, a bedroom, and workrooms. The layout of the office is inspired by the traditional “en suite” room design, with a front room and back room separated by sliding doors.
Hästens
Hästens cherishes respect for people and human values, and all employees are deeply aware of this, acting accordingly. The organization is professional, yet functions like a family, with clear agreements and a strong sense of connection and involvement. Connection, attention, and education are highly prioritized. Hästens' culture is very personal and embraces typical Scandinavian customs—for example, shoes are exchanged for slippers upon entering. The comprehensive development allowed the design process to move quickly, and the design from the pitch was fully preserved and executed.
Project Case
Walls and openings are positioned in such a way that all spaces are visually connected. The tables in the back room are centrally placed to create a sense of unity, with the rhythm of the architecture aligning with the custom cabinets along the facade and the floor pattern designed by Ditt under the desks.
”The perfect Hästens office combines work and meetings with enjoyment and relaxation. It’s a place where everyone feels at home. Ditt helped us visualize our deepest values.
Jannike WennbergHead of Group Controlling - Hästens


