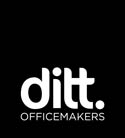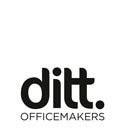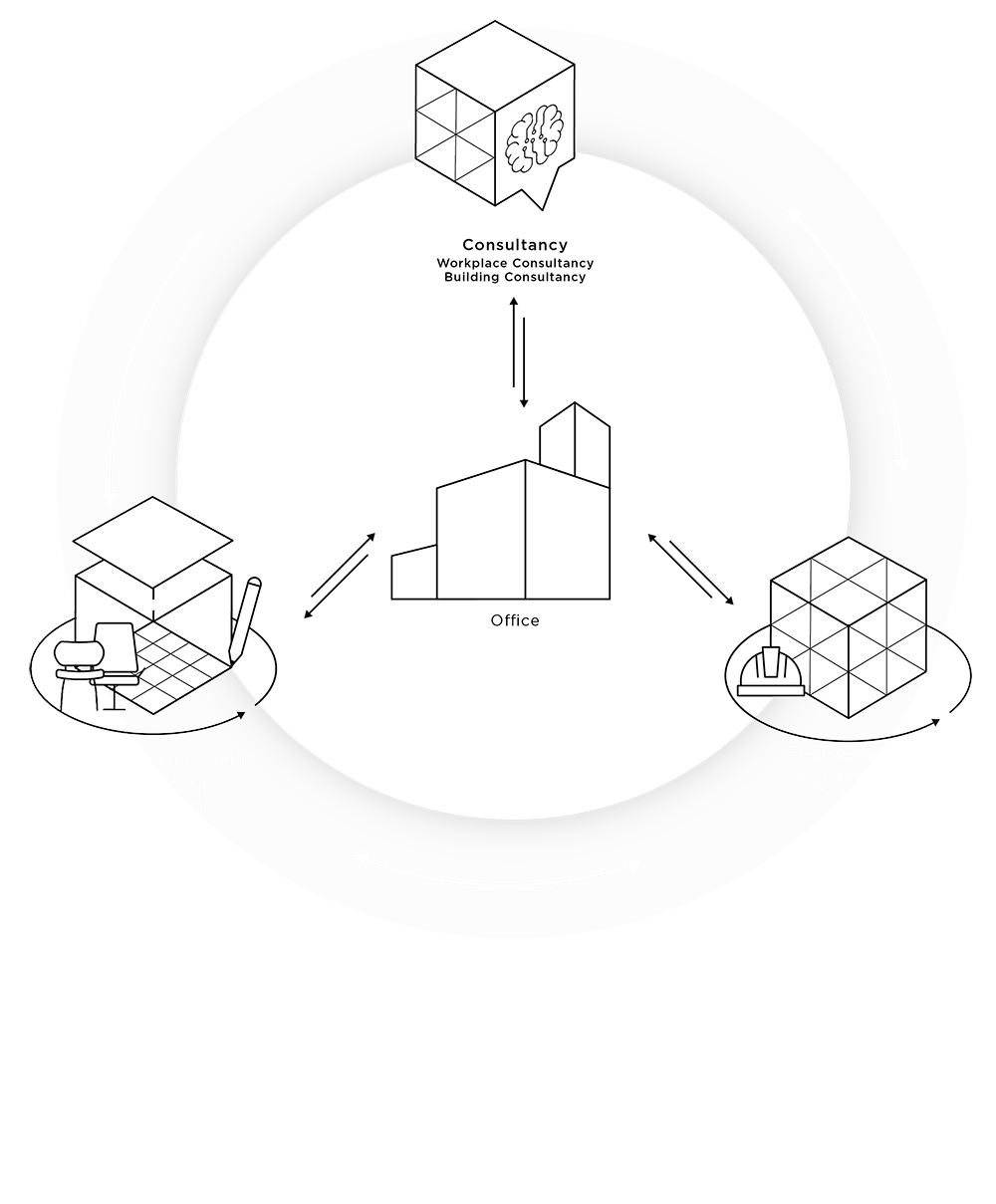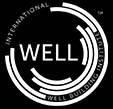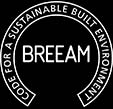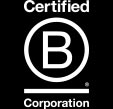When the requirements for a new office or project are not yet fully clear, we are ready to provide advice from the very beginning. We call this Workplace Consultancy. Our approach includes an in-depth analysis of existing work processes through interviews with relevant stakeholders, conducting surveys among staff, and, if necessary, organizing custom workshops developed by us. These interactive sessions are crucial for gaining detailed insights and determining the direction for both the functional and aesthetic aspects of your new workspace.
In addition to analyzing the current situation, we also assist in choosing the right building to settle in, which we call Building Consultancy. We compare various options and work together with the client to make the best choice for the organization.
Based on our findings, we create a Program of Requirements (PVE) and a Program of Possibilities (PVM). Additionally, we have an extensive partner network to provide the best advice in this context.
