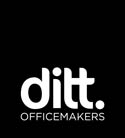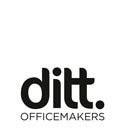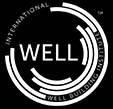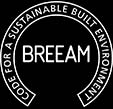We start the process with an introductory meeting, during which we aim to get to know you as well as possible. This way, we can understand your wishes and requirements and discover what you need as a client. We will then delve deeper into the subject by drafting a Program of Requirements (PoR). This will allow us to determine exactly what you are looking for. We will assign a Client Service Team to you, consisting of our specialists. [BM2] who will bring your project to life! To better outline your project, we can switch to… consultancy, waarbij we advies kunnen geven op verschillende gebieden.
Design and Build
Throughout the design and build process, we guide you from the initial design to the final realization. We take care of all the concerns that come with a move or renovation. We assess the challenges within your organization and find the best solution with our approach. We present our proposal through a customized client portal, which outlines all the detailed steps we will take to achieve the desired outcome within the established parameters.
Initiation and Definition Phase
Consultancy
This custom approach typically begins with a consultancy process. Is the current building suitable for the coming years and the projected forecasts? Does the property you have in mind align with your organization’s future plans? We map this out using Workplace Consultancy and Workplace Intelligence. To accurately reflect the organization and the company’s identity in the design, we conduct surveys. These surveys are distributed among the various teams within the organization. Additionally, we organize workshops to gather information on the style and preferences for the office. All of this is intended to design the future office as efficiently as possible, ensuring it aligns well with your organization and remains functional in the long term.
Conceptphase
Based on your wishes and requirements, we develop a concept and create an initial sketch. We also design a mood board and draft a conceptual layout plan. This allows us to present the first impressions, giving you, as the client, a sense of what we are going to achieve. Additionally, we prepare a preliminary cost estimate, so you have an idea of the expected expenses. All of this is done using our own… software…tools, allowing us to act quickly. This way, you’ll not only get a visual impression but also a clear idea of the expected costs.
Preliminary final design
Based on your feedback on the concept and preliminary design, the designer works on the final design. In this phase, all visualizations become more detailed, and, for example, a VR impression is also possible. With the help of a VR headset, you can almost literally step into the new office. During this phase, we also develop a set of technical drawings and consider custom furniture, lighting, decoration, AV/technology, and landscaping. …within the building. This makes the budget increasingly concrete, giving you a clear picture of all the materials and furniture that will be used in your future office. Once any necessary adjustments have been made and everyone is satisfied with our design, we move on to the realization of the office. This might just be the most exciting phase of the project!
Your new office!
After the completion of your new office, our designers add the final stylish touches, ensuring the space is ready for use. Following the handover, there is an opportunity for evaluation, and if needed, the final details will be added to fully tailor the office to your preferences. This way, you can truly enjoy your new workspace.
Get in touch with us!
Call us at 020 – 5753078 (Amsterdam) or 0546 – 633000 (Almelo). Of course, you can also email us at info@ditt.nl, or fill out our contact form.
"*" indicates required fields



