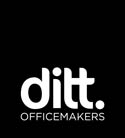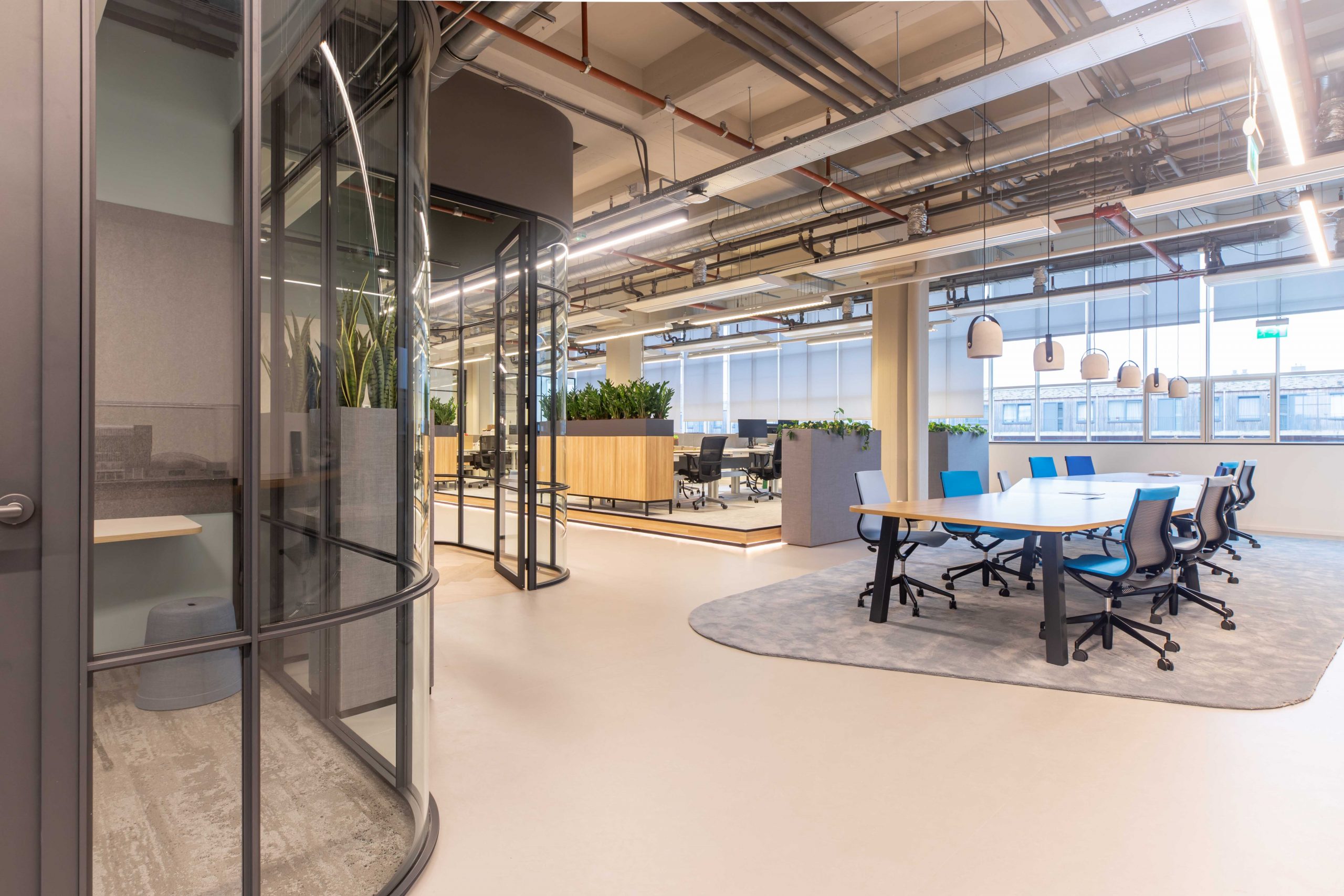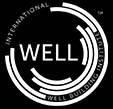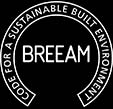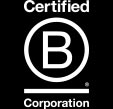For Green Real Estate, an office environment of contrasts was created: De Baronie. The use of industrial glass facades and an open ceiling enhances the building’s historic and raw character. Without compromising this rugged feel, rounded glass walls and high-quality materials create a comfortable office environment. In this blog post, we speak with Denise Duits, the project manager of the project.
What was your role in the ‘De Baronie’ project?
As the project manager, I was responsible for overseeing and coordinating the entire De Baronie project from start to finish, from procurement to execution. It was both rewarding and educational to work this way.
Creativity and Flexibility
The building housing De Baronie is certainly not a traditional office building by origin. This aspect of the location called for the creativity and flexibility of designers, suppliers, and the project manager. Based on the client’s requirements and within the constraints of the time and cost budget, the Ditt team designed and realized a beautiful office design. No standard build-out package, no fixed grid, no—just to name a few—suspended ceiling, but instead, an exposed structural ceiling with all installations in view. Throughout the entire project, including on-site, we at Ditt. maintained close communication with the client. This was very important and very pleasant. As a team, we are proud of the final result. That certainly holds true for me.
