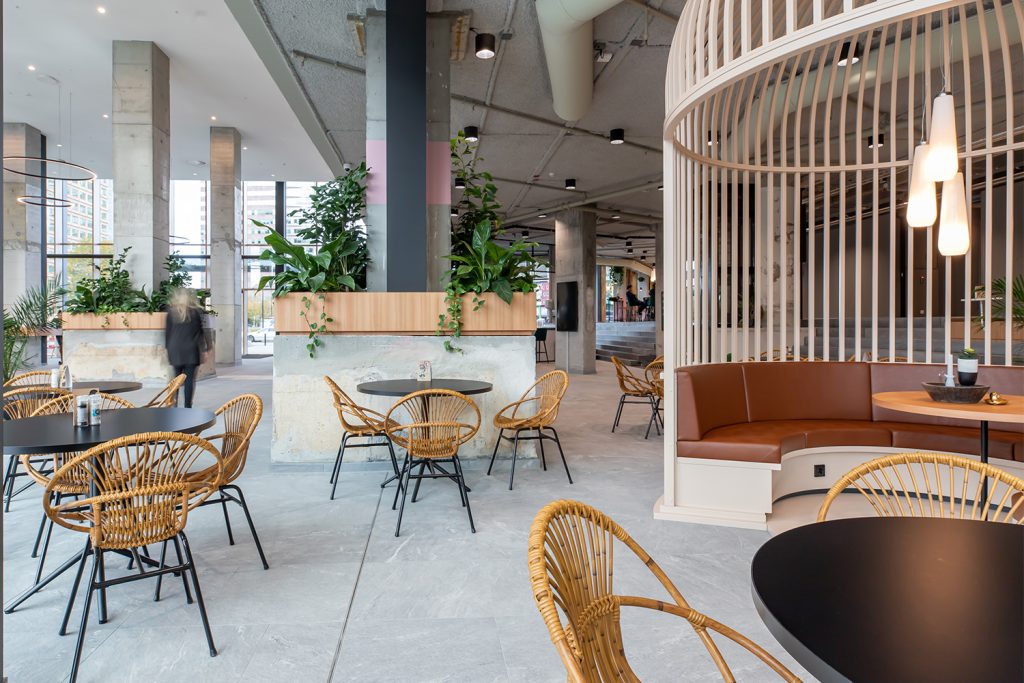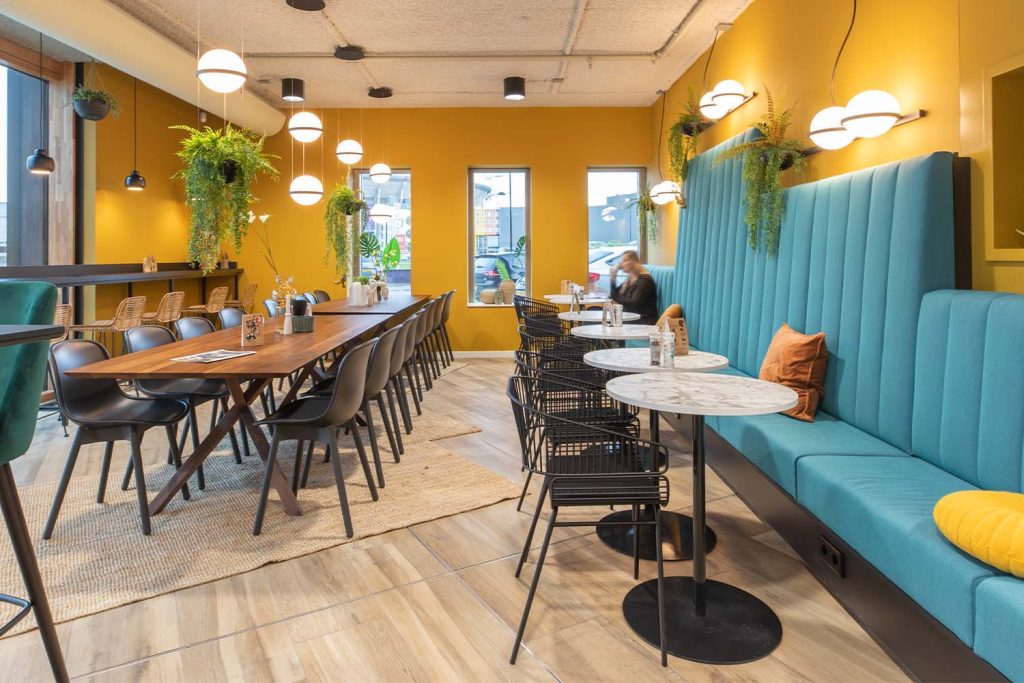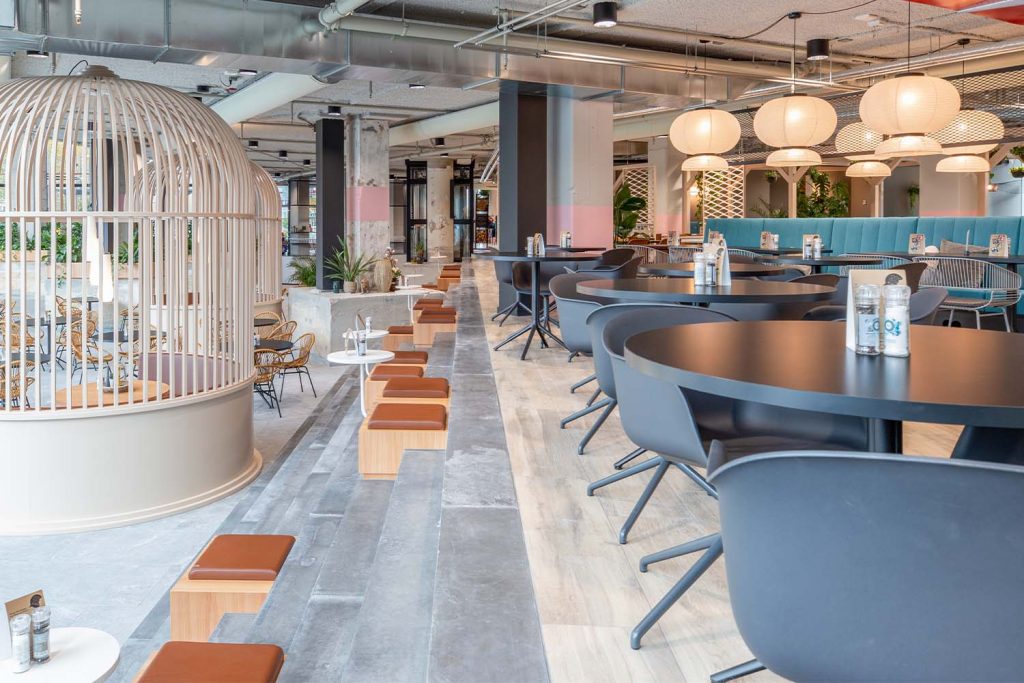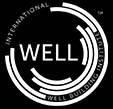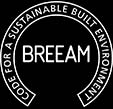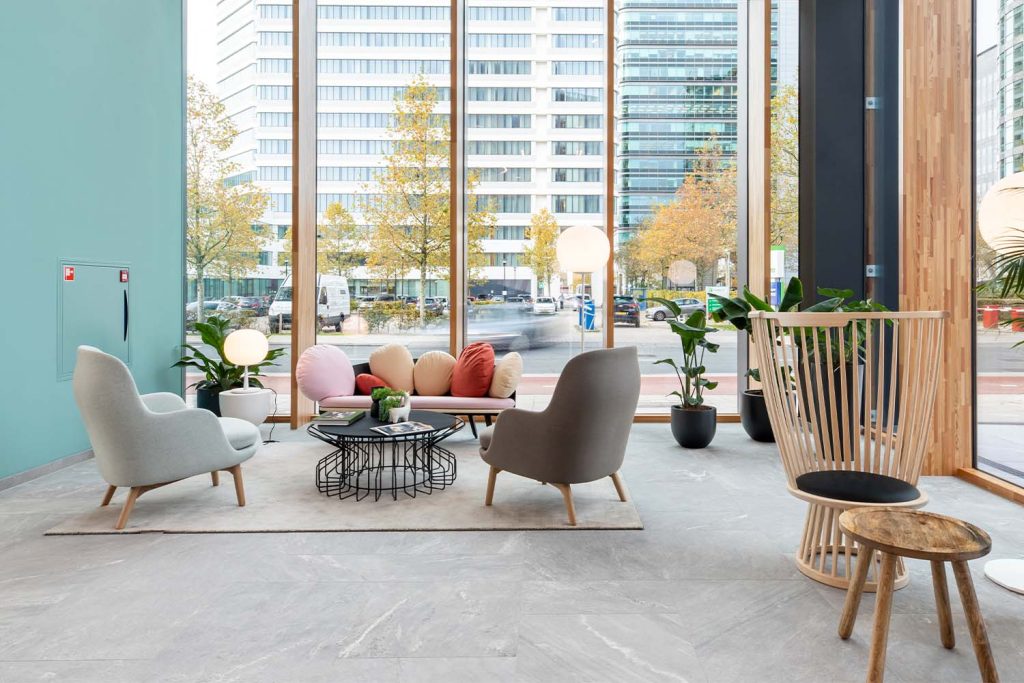
De Oliphant
This project involves the work environments on the floors of the Oliphant, particularly the ground floor. A space has been created where multiple activities are dynamically connected, such as dining, drinking, hosting, meeting, working, sharing, and entertaining. The environment is designed to meet every need at any time of the day, catering to and taking care of its residents and visitors. The concept has been meticulously developed down to the finest details and has established a strong connection with the vibrant surroundings while looking toward the future. The ground floor of the Oliphant has acquired a new function, becoming an attractive place for people to work and stay.
Home > All Projects >


