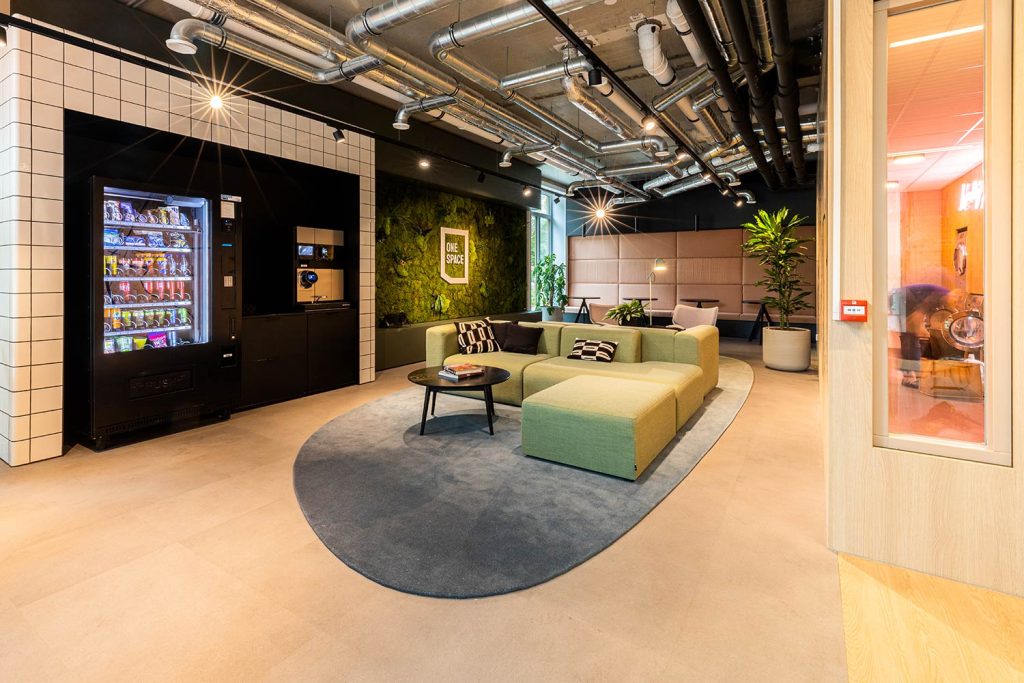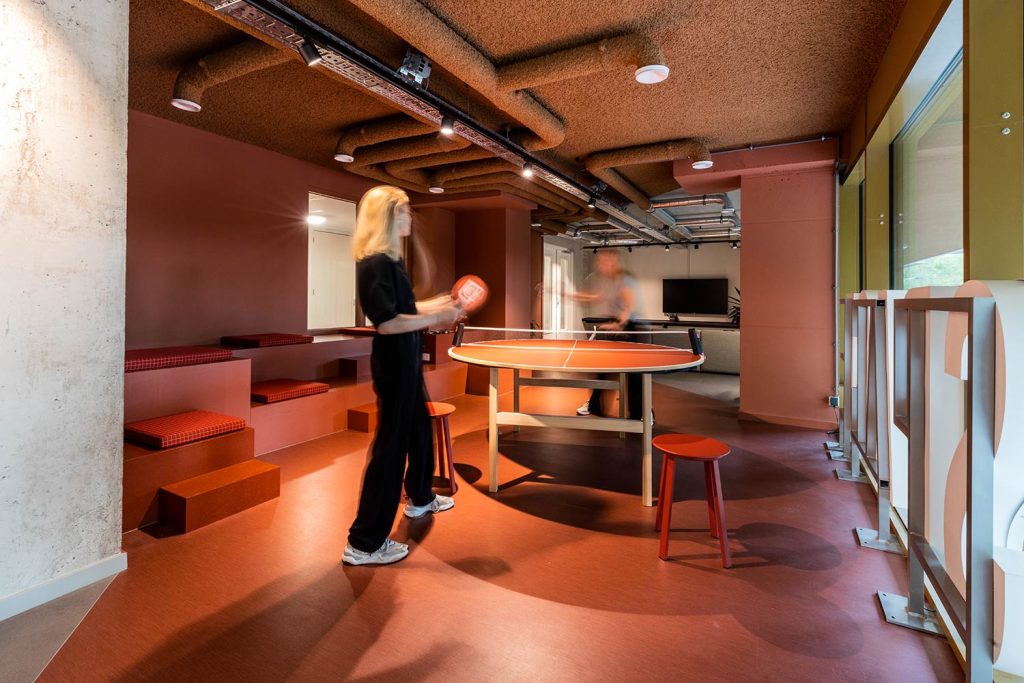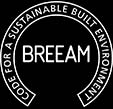
One Space
One Space is a residential complex where the connection between residents is central. To achieve this, we created several social areas within the building's ground floor and first-floor "social plinth": a lounge with coffee and snacks, a kitchen with a dining area for communal meals, a game zone, a living room, a fitness area, and a hybrid workspace where residents can work individually or together. These spaces are each distinguished by their unique color and material choices, with each color indicating a different function and creating a connection between the two floors. This was the first time Ditt had the opportunity to design and execute a complete residential concept, making it a perfect challenge for us. It is now well-established that social meeting spaces are becoming increasingly important in the office world. In essence, this project represents an office design for the modern era.
Home > All Projects >








