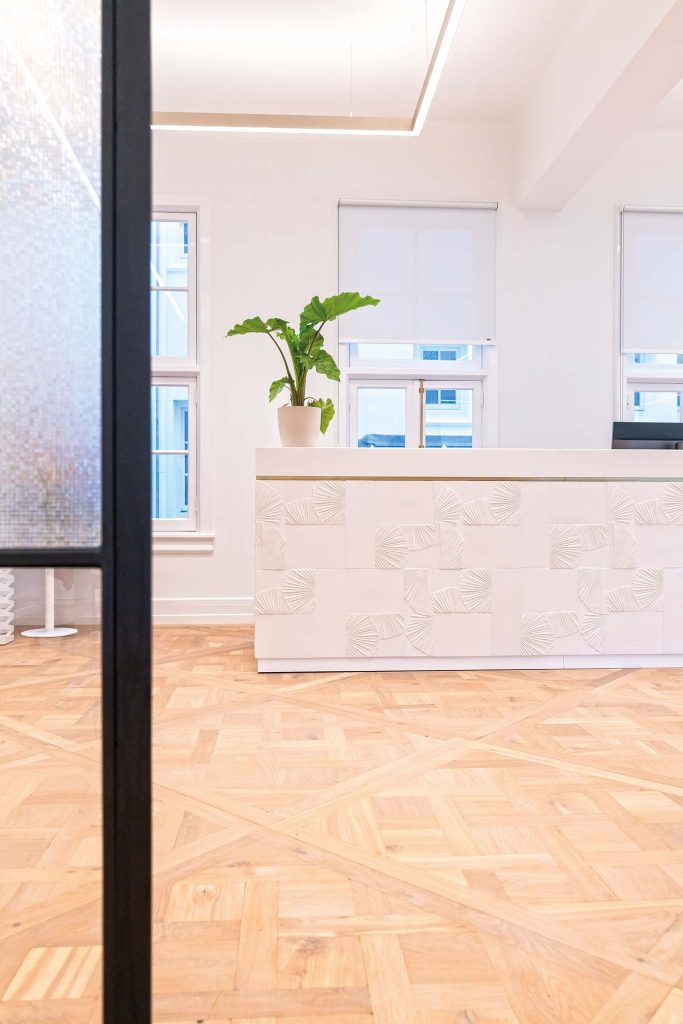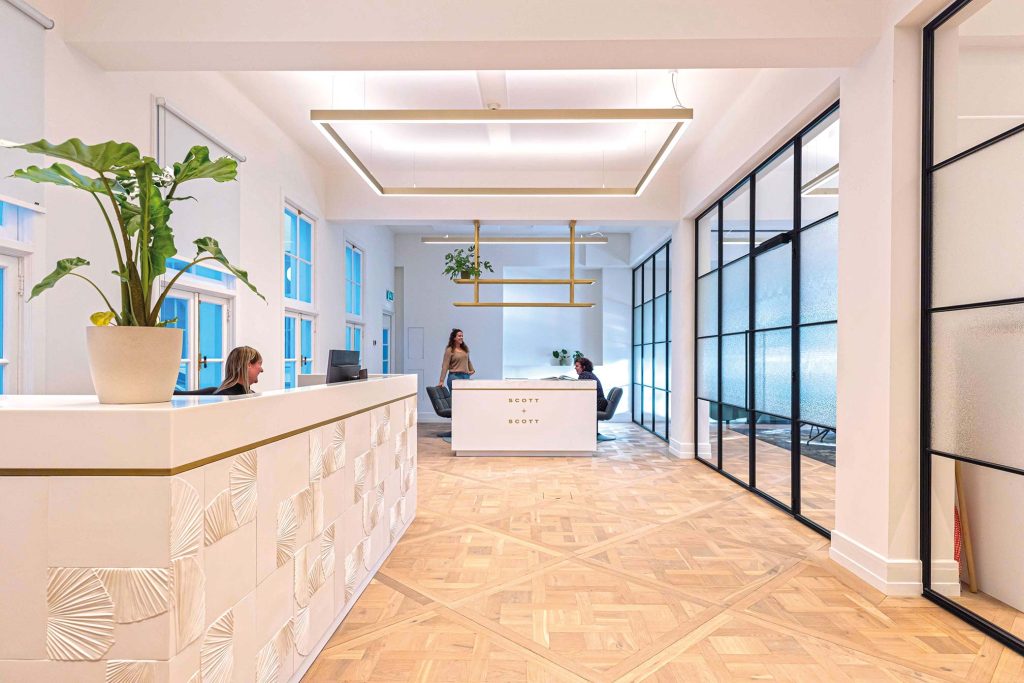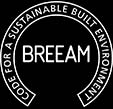The overall look and feel of the office is designed to be light, transparent, dynamic, and open. In the design, we took into account that the office offers plenty of space for collaboration and development. This has been translated into a concept we call ‘Activating The Cores.’ This means that the strong, enclosed forms of the central structural cores are utilized to host functions such as meeting spots, enclosed offices, and phone and focus rooms. We achieved this by placing (semi)closed volumes against the cores. In some areas, it was necessary to create (semi)closed volumes more within the space itself. By positioning them strategically, we divide workspaces and create natural connecting routes. This way, most workspaces are located near the façade, allowing employees to enjoy more openness and natural light.
Project Case
The addition of a lot of loose furniture alongside these fixed volumes ensures that the interior remains dynamic and agile. The project was carried out in parallel with the construction of the iconic Valley at Amsterdam’s Zuidas. This presented a significant challenge for our project managers, but they accomplished the task phenomenally, thanks in part to the collaboration with the development’s construction team partners.








