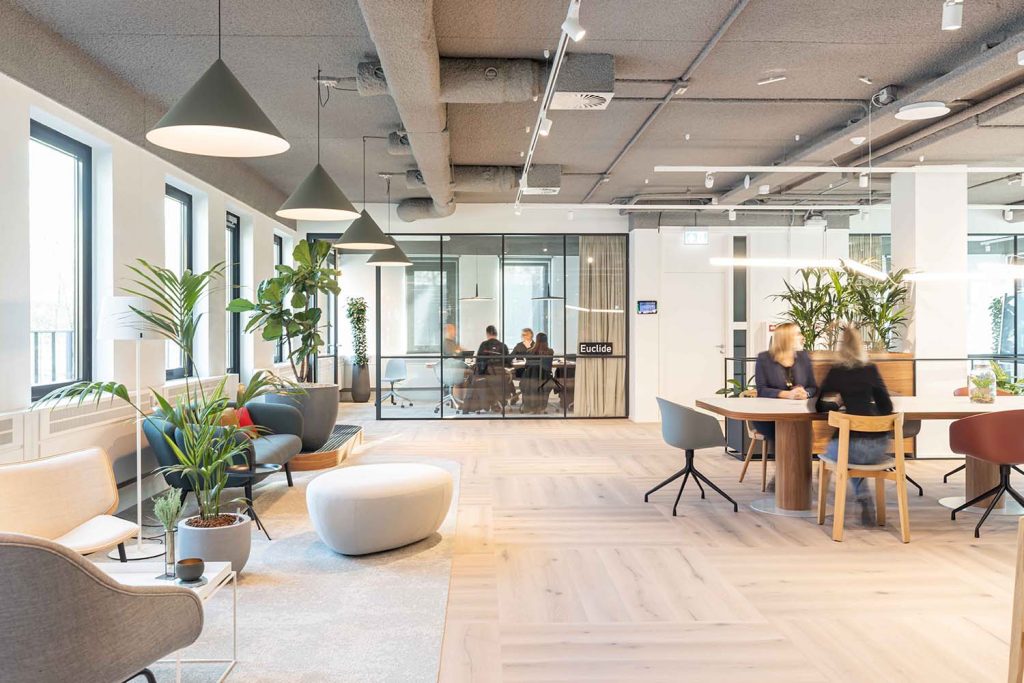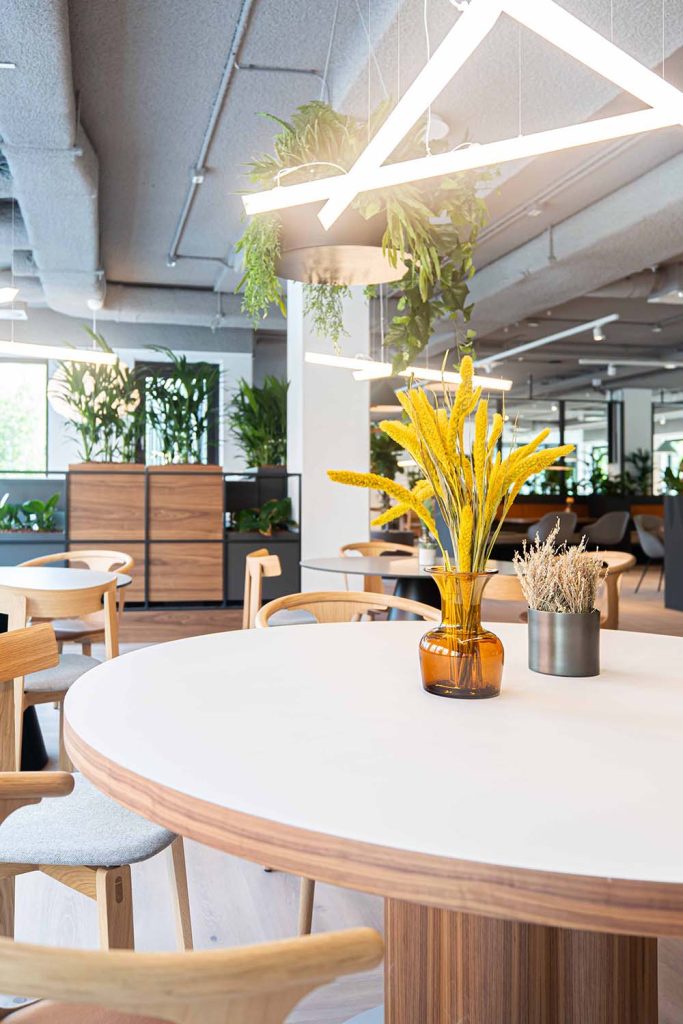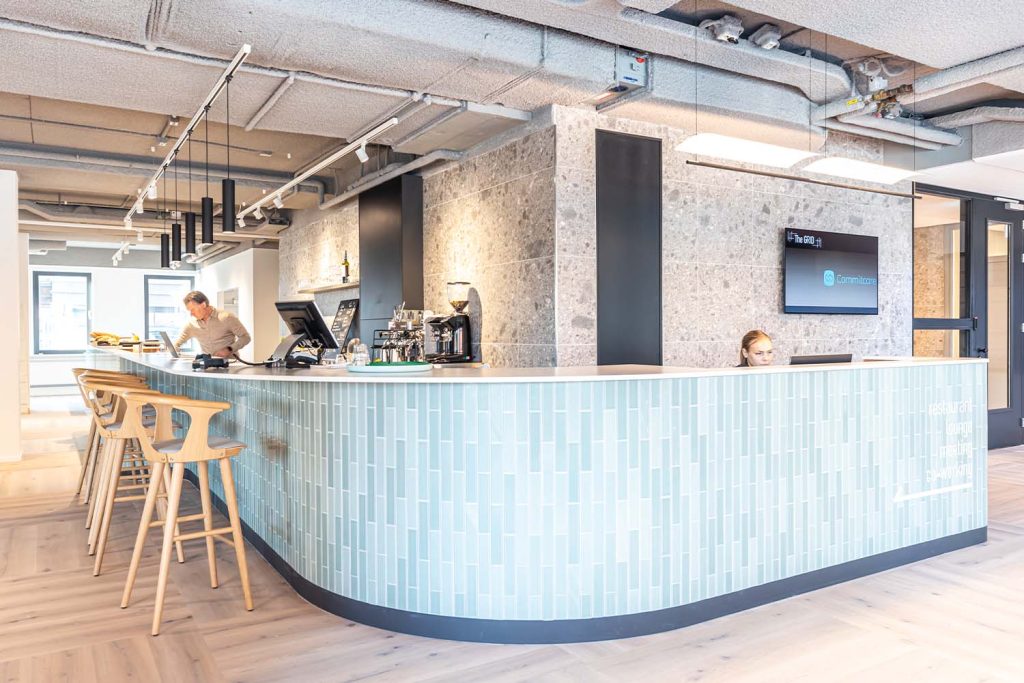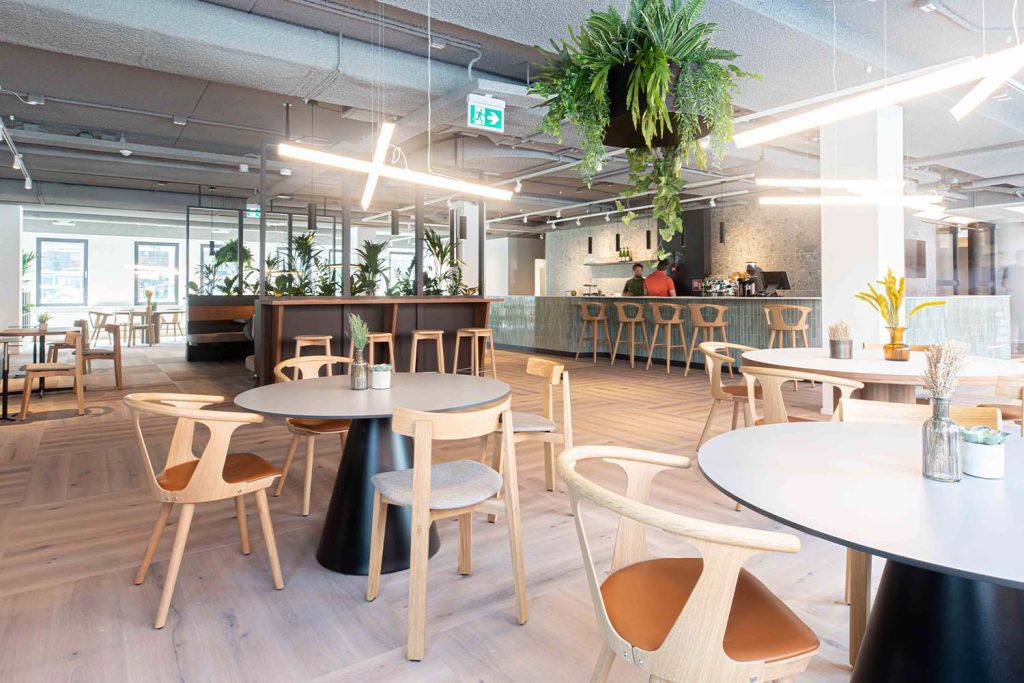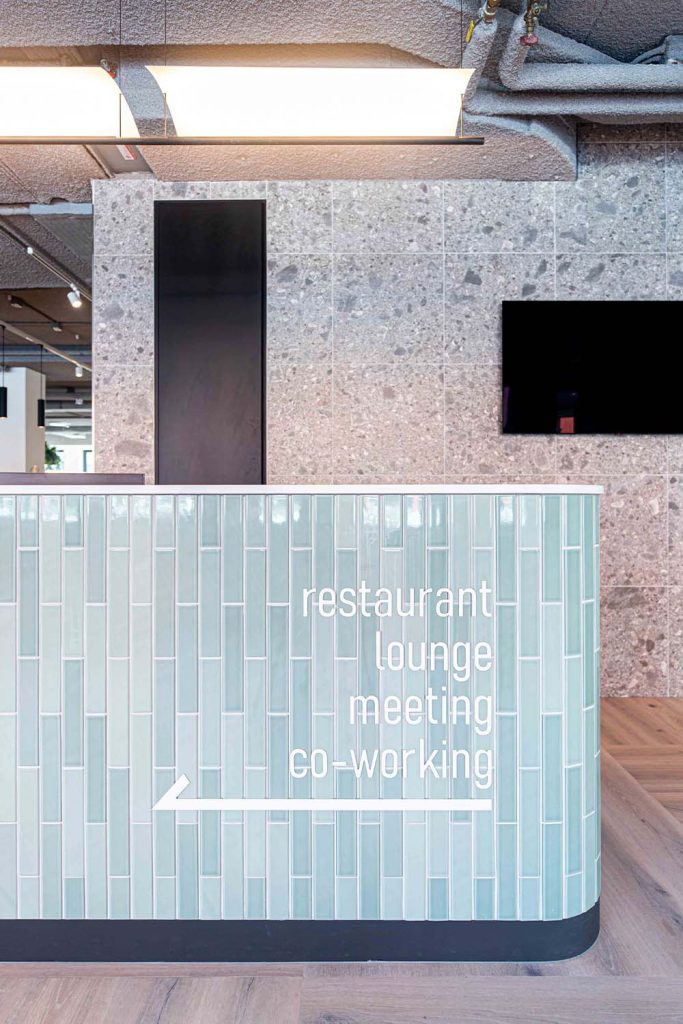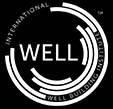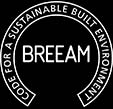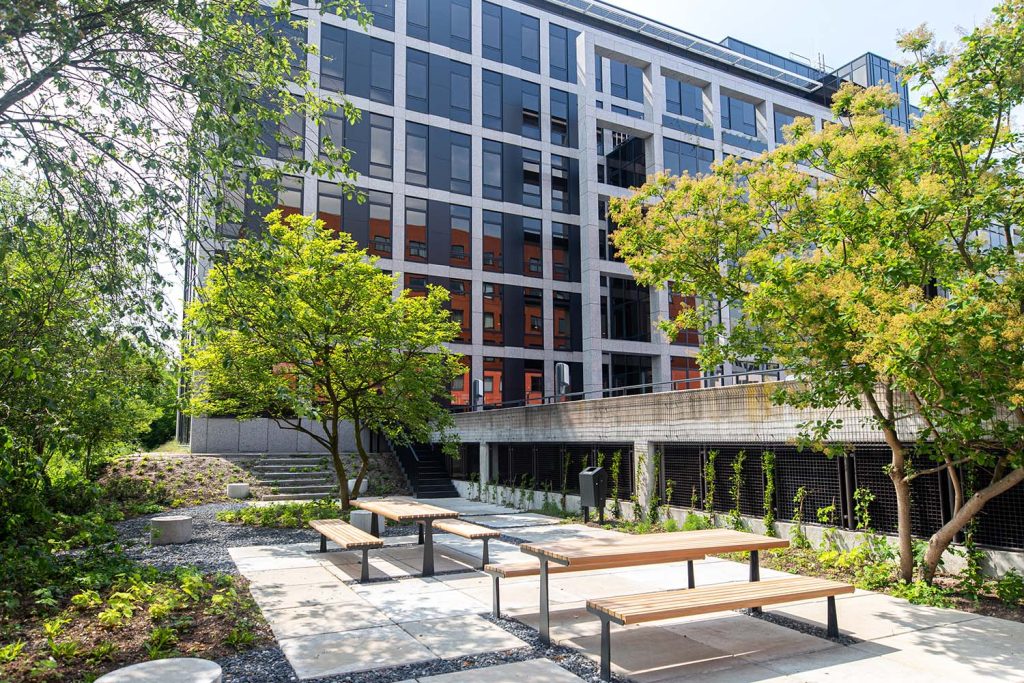
The Grid
For this project, the client desired a complete renovation of the exterior, interior, and facades. We approached the design from a holistic perspective and, based on "the GRID" concept, completely transformed the appearance of the building and its surroundings. The enhancement of the grid on the facades, the outdoor spaces, the new routing, and the fully equipped interior design create an entirely new experience of the building.
Home > All Projects >
https://www.youtube.com/watch?v=6oTurM7gESE


