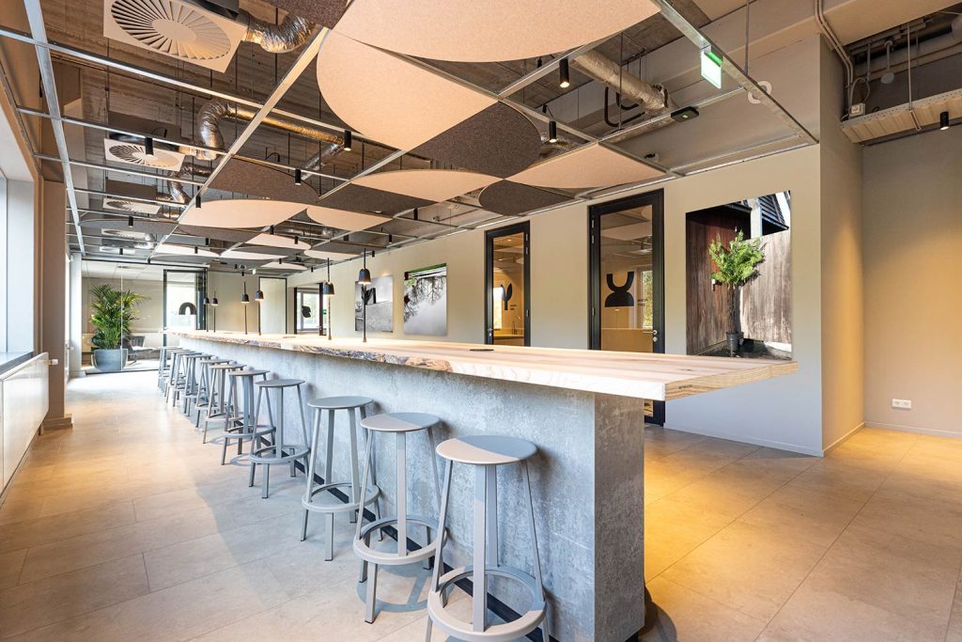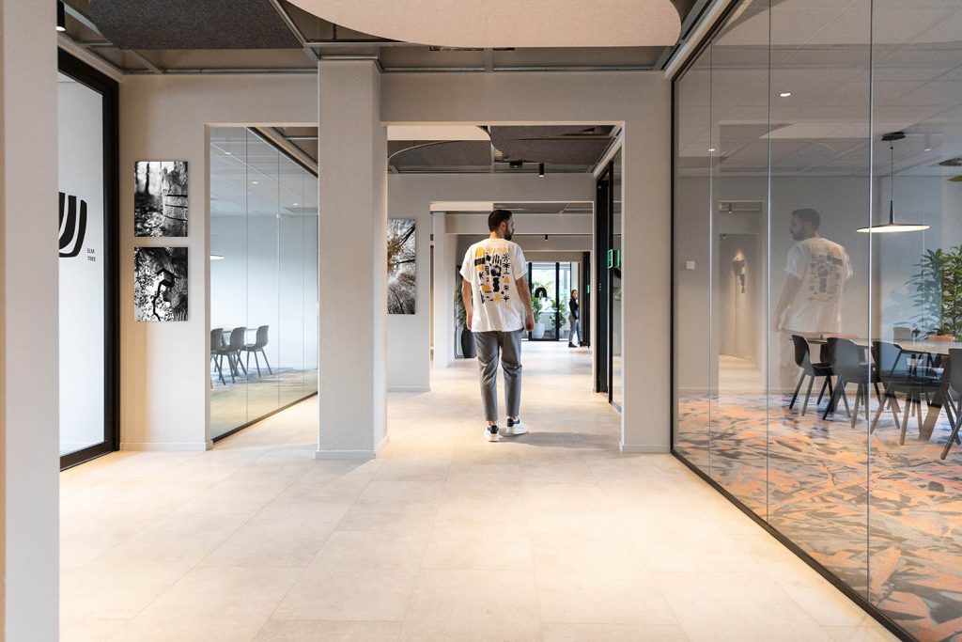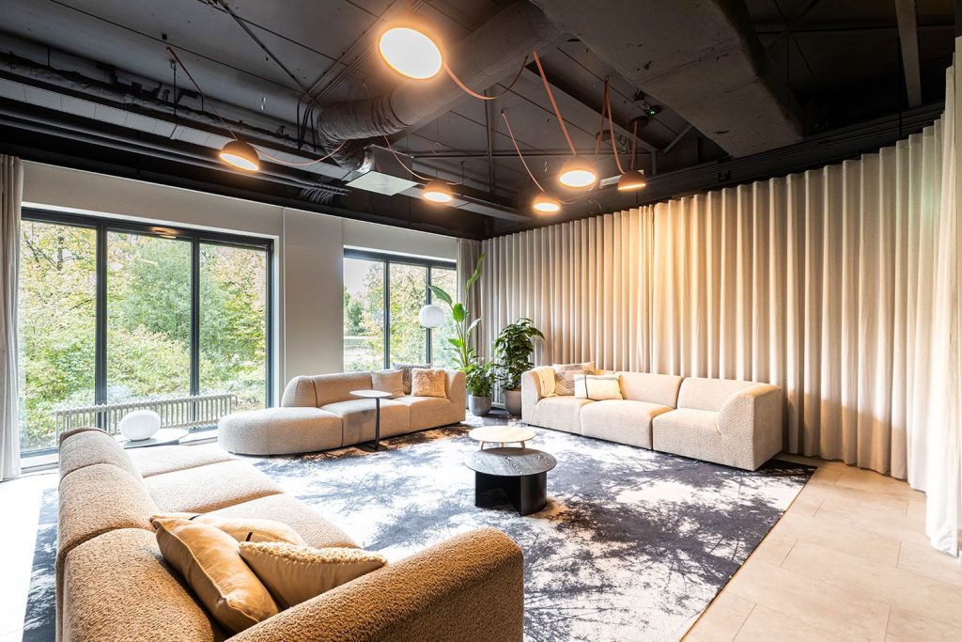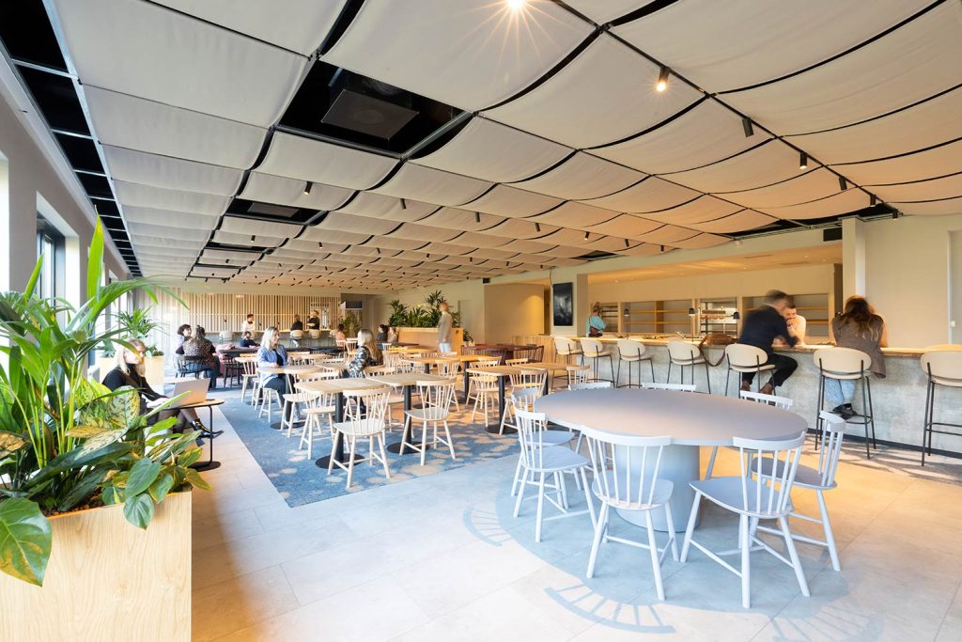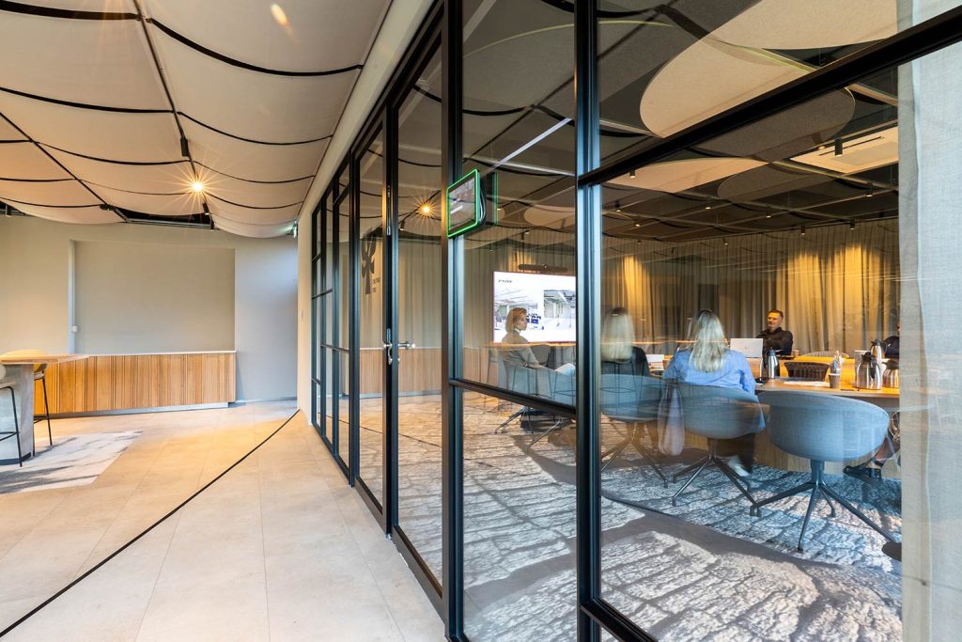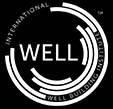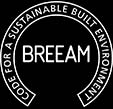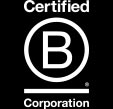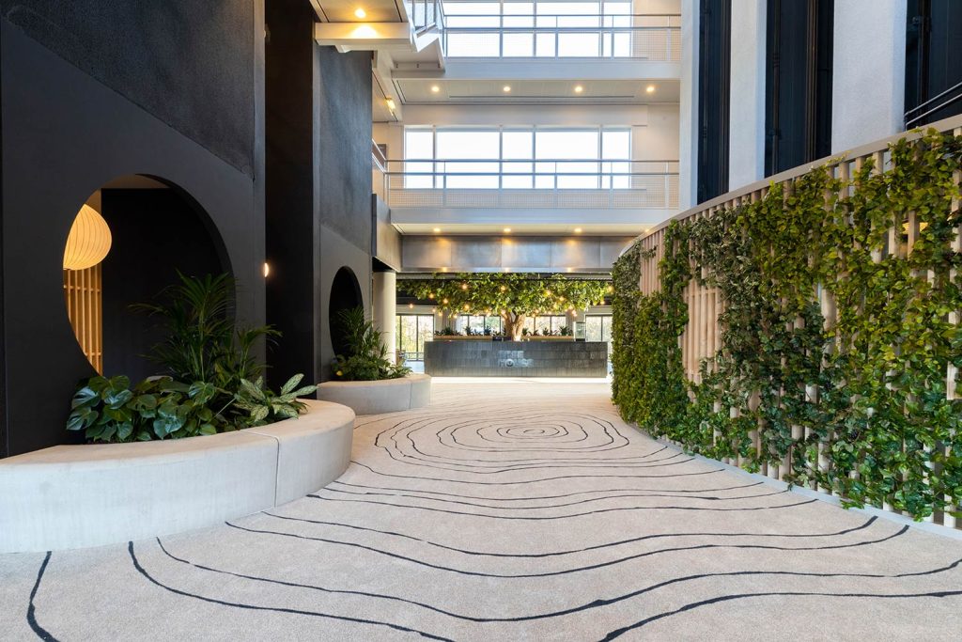
Treehouse
Treehouse is a building located on the outskirts of the city of Utrecht. It offers approximately 16,000 m² of office and meeting facilities. Treehouse is far from a standard office building; it is primarily a place for connections. Here, people can gather to eat in the social heart, share ideas and make plans in meeting rooms, work out in the gym, and meet each other in the outdoor areas. Upon entering, the 28-meter-high central hall immediately stands out, with its distinctive tree and the striking reception area that doubles as a bar.
Home > Alle Projecten >
Project Case
The Treehouse concept is inspired by the image of an ancient tree in a central village square, a place where people from far and wide gather and interact. The building is specifically designed with this purpose in mind: a square at the front and a large tree at the heart of the building, surrounded by the reception desk and bar, where the idea of “meeting” is central. Every detail of the design reflects this original concept.
For this project, several organizations collaborated to fully implement the concept throughout the building. Bureau Dietwee was responsible for the graphic design, while Houtvanjestad provided the tables and wooden slat walls. The old ash trees from Utrecht were given a new life as part of the Treehouse’s interior. The carpets in the restaurant, entrance, and meeting rooms were designed by Ditt, featuring shadows and prints of trees, each linked to the names of the meeting rooms. The tree rings are also reflected in the entrance and in the markings on the parking deck of the garage.


